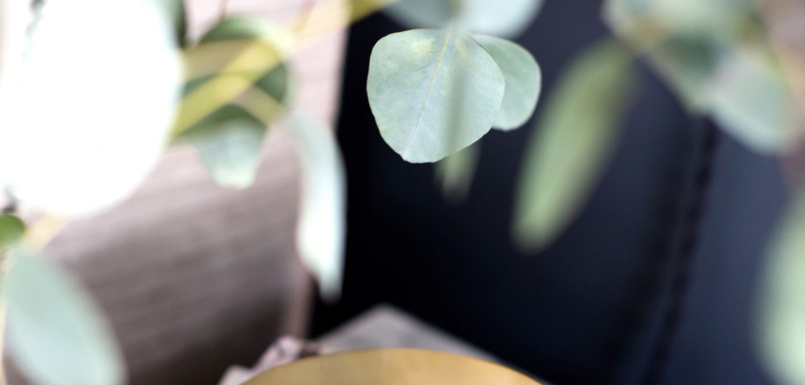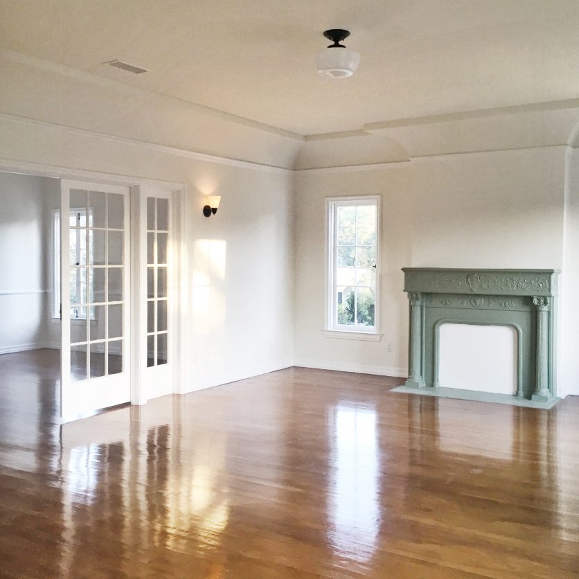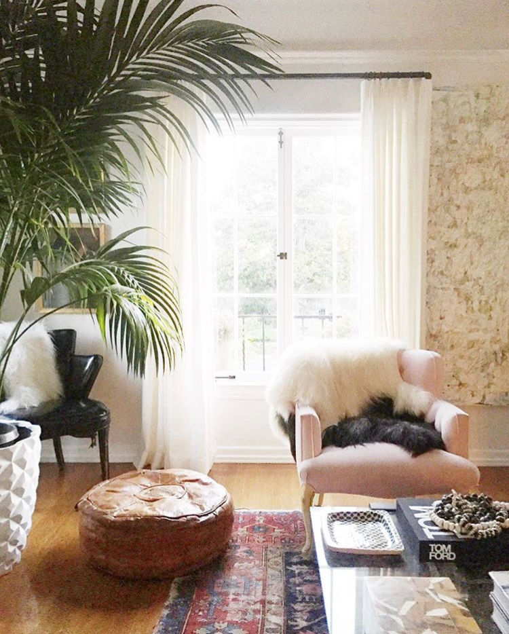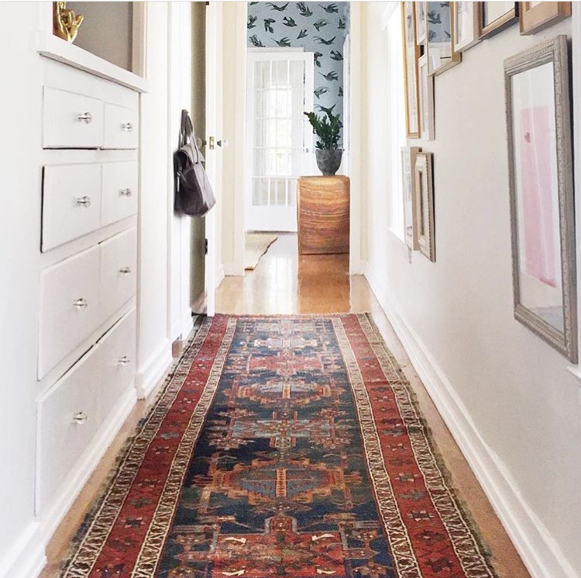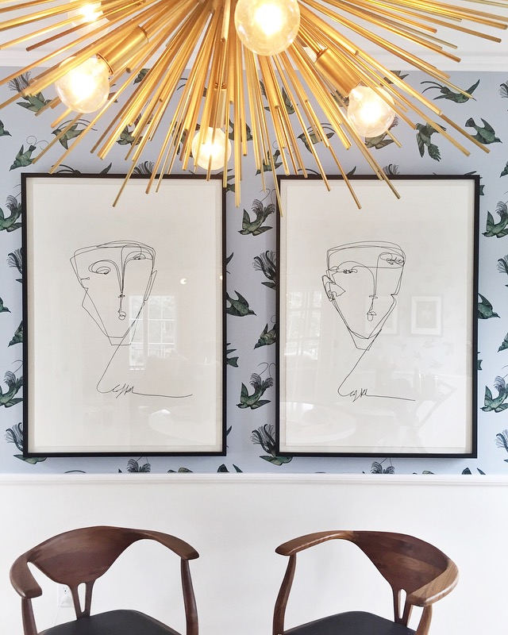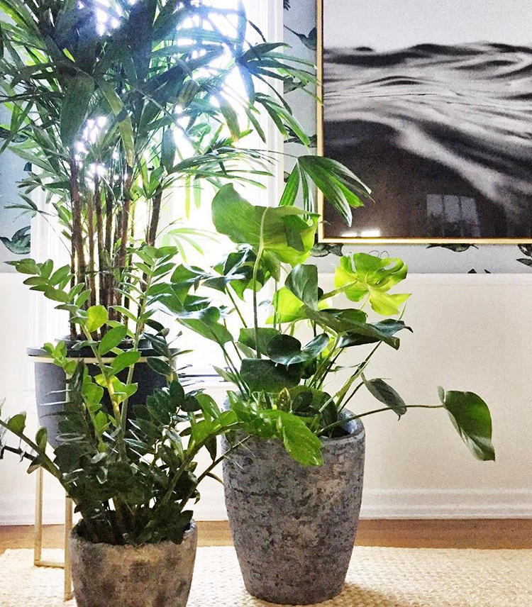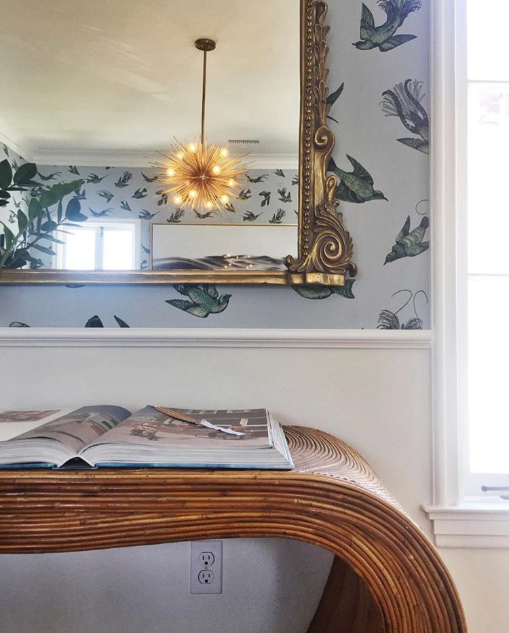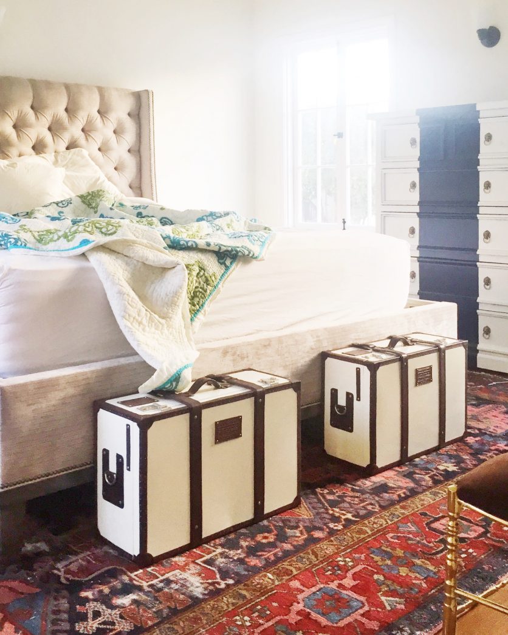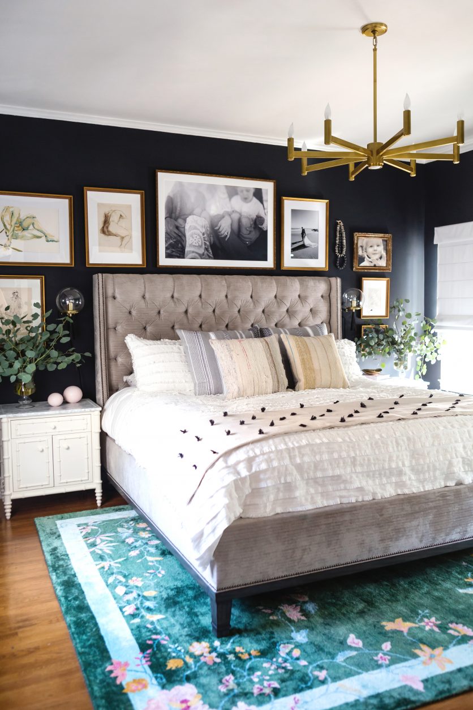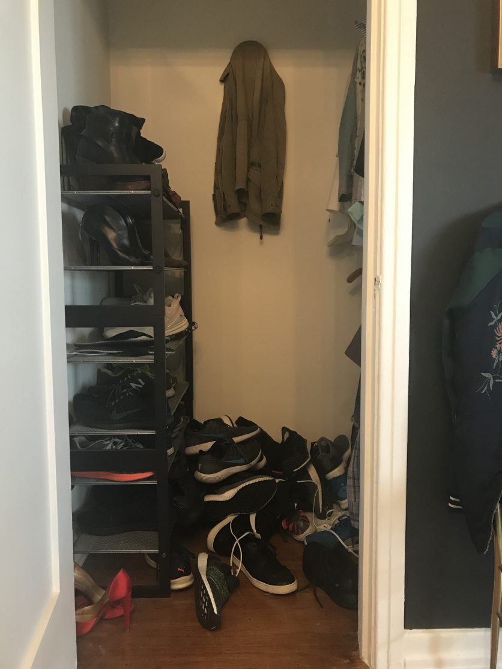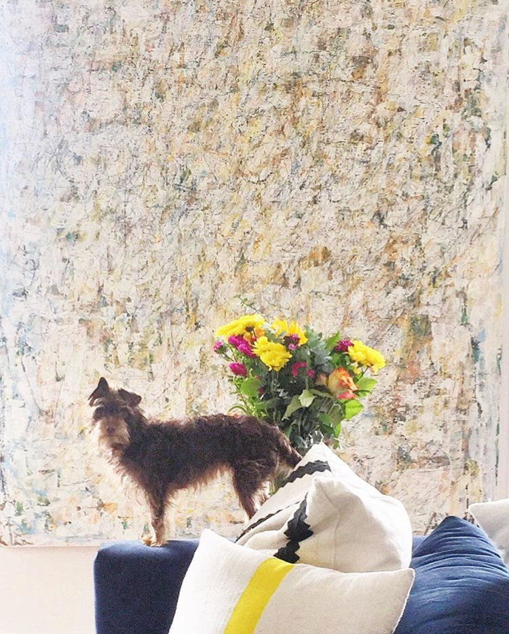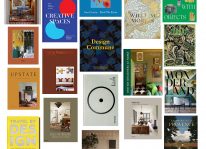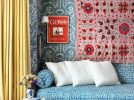Wow you guys! We have officially been in our home for a year!
It’s crazy how much the interiors (and my ideas about them) have changed as we have lived in and grown to understand the functionality of each of the spaces.
In fact… I am so grateful (to myself), for having some patience on some of the BIG design decisions.
In a recent interview, I was asked to give decorating advice to new homeowners… and I actually told them… PLEASE TAKE YOUR TIME. We live in a society where everybody seems to be in a rush to get things done (thank you social media). I call this current design situation “fast food design”. But the most wonderful homes I’ve ever seen, have been truly lived in and collected.
C’mon guys… don’t just “do it for the gram”!
So far… I haven’t made any decisions that I regret (don’t worry… it could still happen)… but that would have been a different story altogether if I had rushed in and purchased what I had thought I wanted to buy originally.
Instead… I truly believe that I have some unique pieces to show you (including some I’m playing around with tomorrow with Jason from American Garage)… so stay tuned!
In the meantime… I”ll show you some iPhone snippets, and tell you about some of the fun I’ve had in this beautiful old building!
The living room hasn’t changed so much, but it has been rearranged extensively. The curtains were added from DecorView, and I can honestly say they were life-changing!
EVERY light fixture that was here has been replaced, and I can tell you that each one I have selected has a mid-century modern feel, including the new sconces on the wall that are SPECTACULAR (I’m sorry for being such a tease, but I just can’t show you yet)!
After much deliberation… the fireplace (pictured in the first photo) is going to be repainted white this week. I also knocked out the board that was covering the inside… and it looks SO much better. The original grit and grime actually add quite a bit of character to the room…
I am having two custom pieces made… a bookshelf to go along the longest wall, and a credenza for under the T.V., both of which probably won’t be finished until the New Year.
Bookshelf styling… HERE WE COME!
The front door went from white to black (Farrow & Ball Pitch Black), and I am very very happy about it. Any outside decor just POPS against this paint color!
I was a little reluctant to make swiss cheese out of my very long hallway wall… but in the end I decided to create a massive family photo gallery.
Since this photo was taken, the wall has filled in to about seventy five percent complete. It’s RAD (can this word become cool again, please?).
… and there’s nothing a little spackle and paint can’t fix, right?
The dining room will be the first room that will be one hundred percent complete (in about two weeks time)… and photographed shortly after for your viewing pleasure…
I’m still in love with this gorgeous wallpaper from Anthropologie, and of course the original artwork from Carly Kuhn.
I’m looking at some vintage chairs tomorrow to mix in with these H.D. Buttercup beauties…
… and the light fixture is being swapped out on Thursday!
Somehow… in this new home of ours… I have managed to keep plants alive and I now fancy myself quite the green thumb!
I think it comes down to great light and setting reminders and schedules for watering.
Plants are a bit high maintenance, no?
One more tease of the dining room…
Curtains will hopefully go up in just a few short weeks. I chose one of my ALL TIME favorite colors. Any guesses?
The credenza is vintage, and the mirror is from Anthropologie.
I kept our sweet little patio neutral and calm.
I come out here in the evenings to read and listen to the trickling fountain, and even my son Parker likes to “get away” from things (his little sister), by retreating here.
The daybed and side table are from CB2!
You’ve seen the bedroom reveal (pictured above) here… but there will be a few more changes when we come back to photographing the entire house.
Like in this beauty of a closet I promised I would never show ANYONE! I call it the “shoe pit”… and she is getting her official makeover next Tuesday.
As someone who has lived in buildings pre-dating 1940 for the last fourteen years… I can tell you that “closet space” is a mystery to me.
My husband and I share this tiny little spot… but no fear… CA Closets is here… for phase one (I have three)!
Perhaps the cutest addition to our humble abode is this feisty little terrier/chihuahua mix who wandered into our courtyard one day and eventually became ours.
We were not looking to expand our family, but she made herself at home quite quickly and now we couldn’t imagine being here without her!
The kitchen will get tiled next year in a reproduction french terra cotta, and it will be THE BOMB! I’m still wavering after all of these months about the color of the cabinets…
Keep them white? Paint the lowers? Paint them all? I’d love to hear your thoughts!
The bathroom is currently getting tricked out with gold hardware, new lighting and I’d love to put in a new vanity and a claw foot tub, because what kind of bathroom from the 1920’s doesn’t have a claw foot tub?
The kiddos bedroom is also finally finished and ready to shoot in the new year… I’m just looking for the perfect rug… which has alluded me thus far.
The final makeover (which I am HOPING will be in the spring One Room Challenge)… will be in our “third” bedroom.
I really thought I was going to make this cozy little nook an office, but I realized after spending a bit of time in there, that I didn’t like to do work so separated from the rest of the house. I always set up shop on the dining room table… right in the center of the home.
We need a third bedroom for guests (my parents currently sleep on the sofa and daybed in the living room when they visit)… and some day… when Parker is older… I’m sure he will want his own little man-cave far far away from his sister, who he shares a room with at the moment.
Thanks for following along luvs! I do like to take my time, but things are wrapping up and I promise it will all be worth the wait!
If “instant gratification” is your thing… make sure you are following my Instagram for more sneak peeks, stories, and styled moments on the weekly at #homesweetdeesign!
And of course our home and it’s journey are documented here, here, here, here, and here!
Final note… I am nominated for Domino’s first ever Design Blog Awards! If you haven’t voted, you only have two more days (November 6th and 7th), to do so!
Show your favorite designers some love!
You can find me under “the interior design professionals” (Murphy Deesign)!
View Next in Series: Master Bedroom Closet Makeover... With California Closets