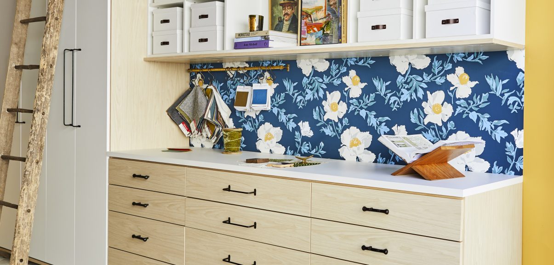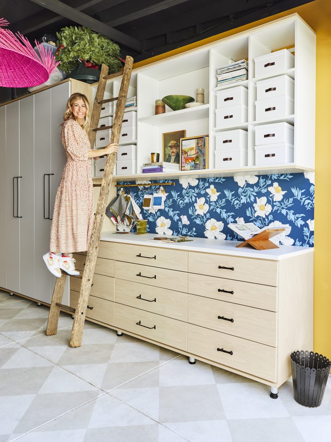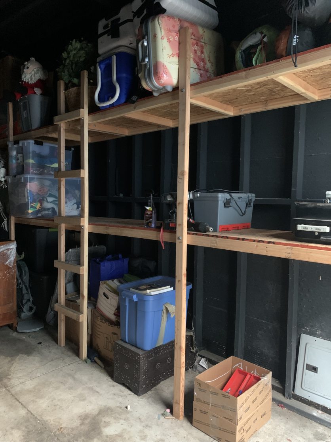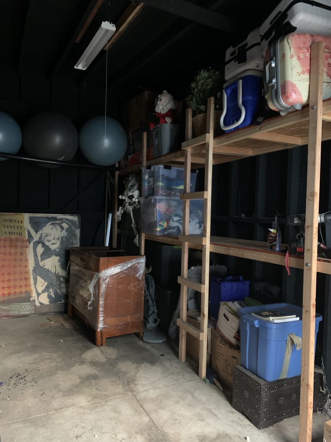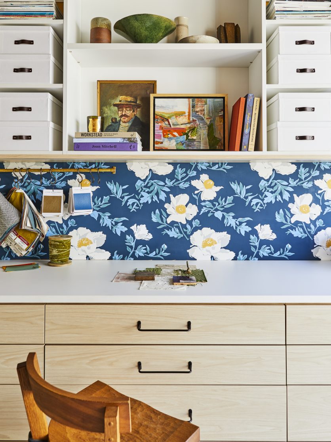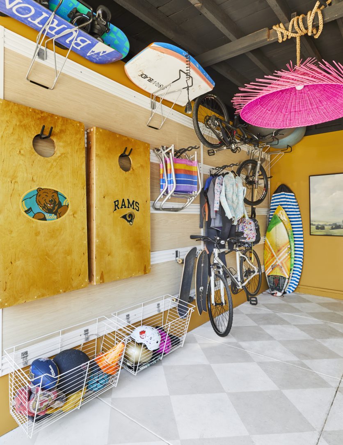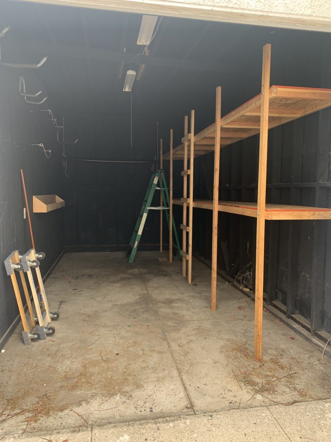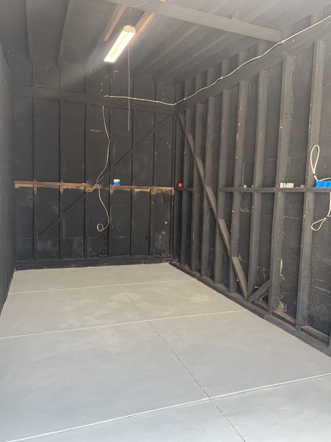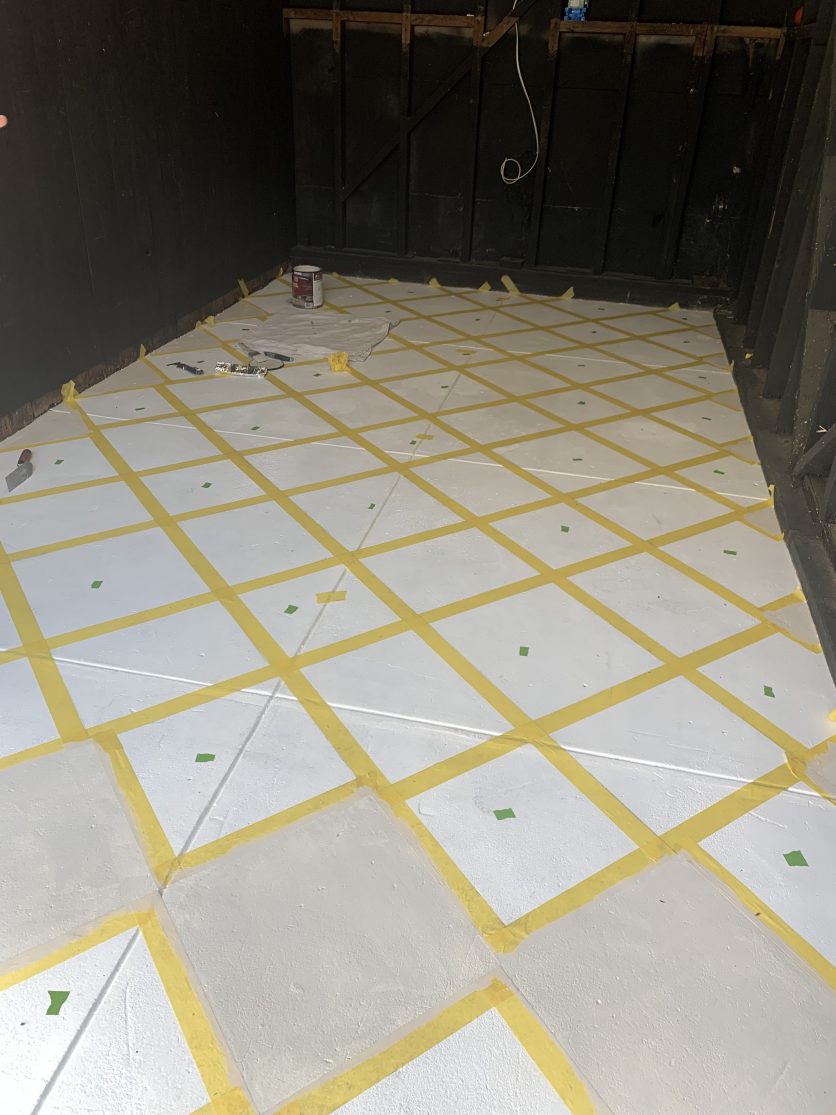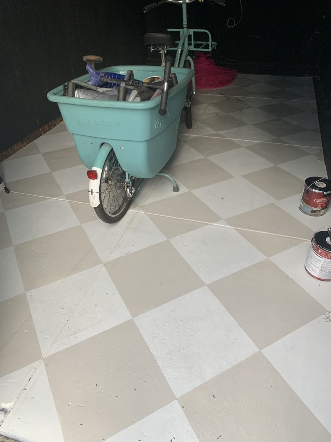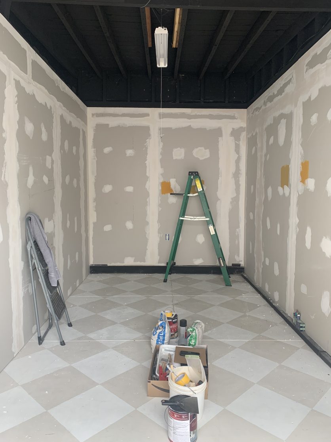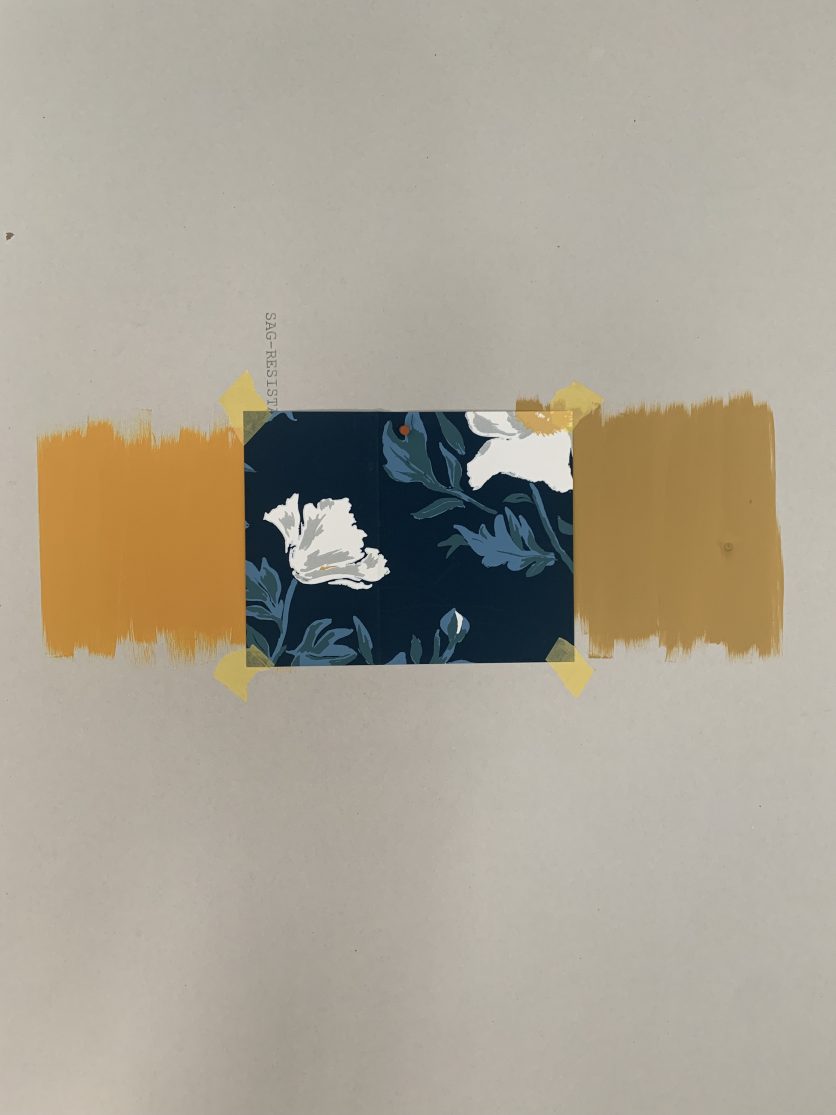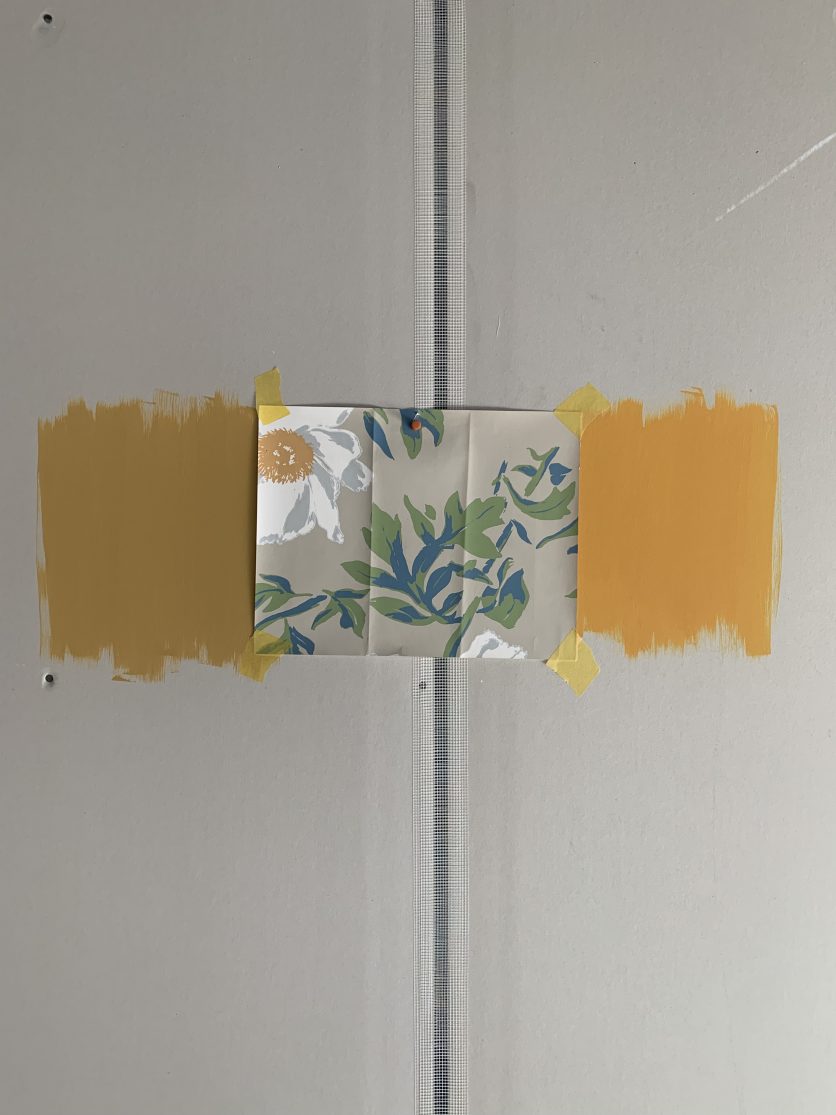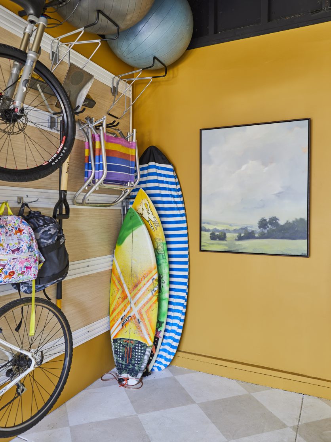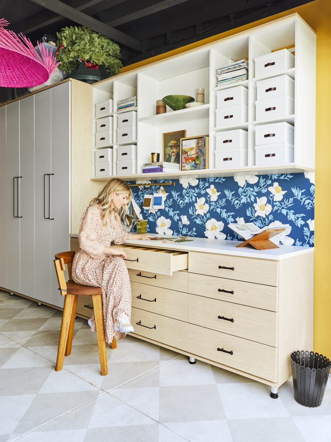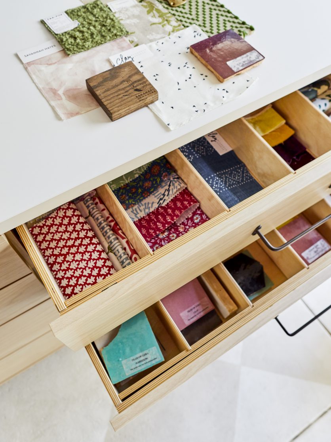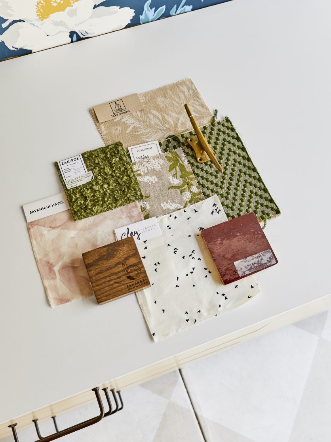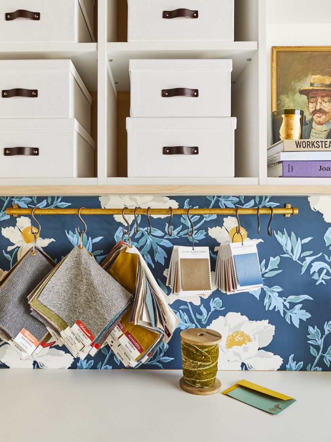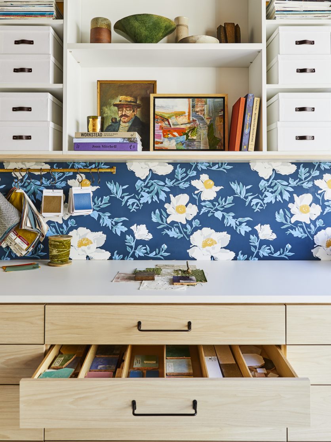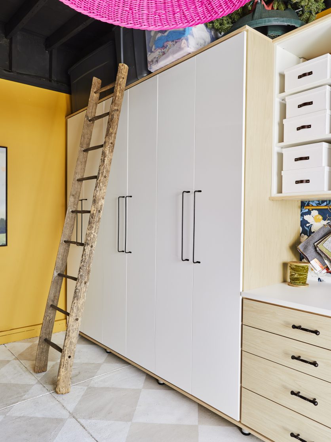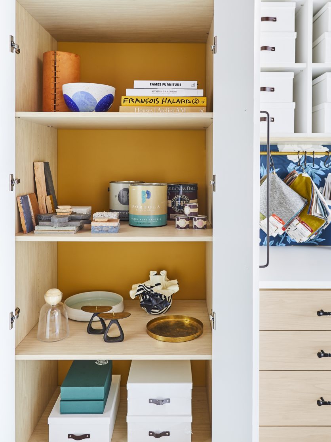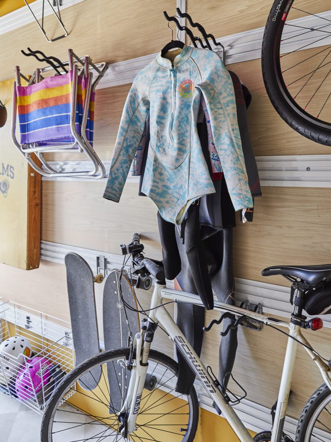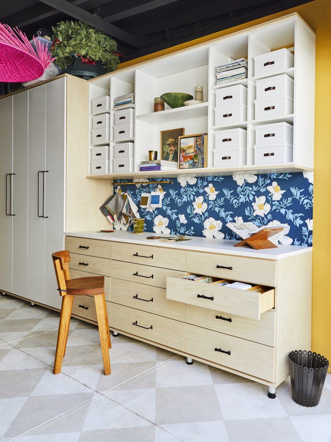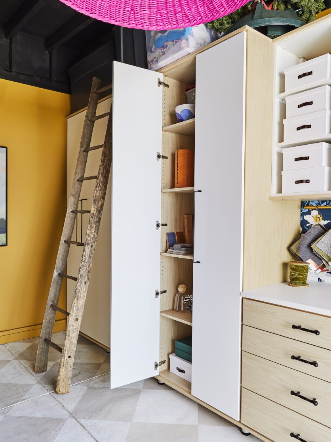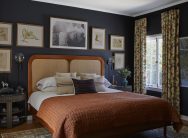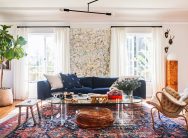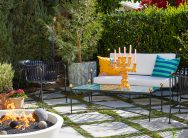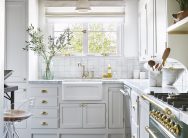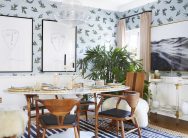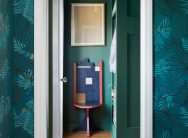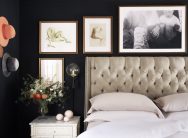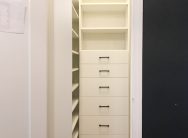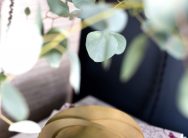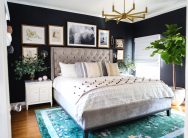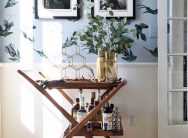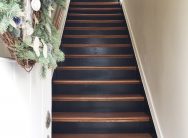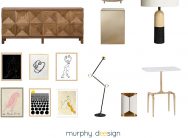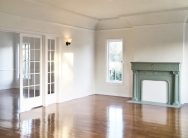When California Closets called to collaborate with me on another space and asked, “Do you have any additional spots you’d like to organize?”, I did a hair toss and said, “Boy do I EVER”!
That’s me on the ladder casually chuckling…
… because here is what this exact area looked like before (and it was already partially cleaned out).
My needs were simple.
I wanted a home studio to store all of my design samples and props, a desk to spread out my materials, and cabinets for any other home goods and tools we needed to stash…
… and on the flip side I needed to get all of our sports equipment off of the floor.
We started with a garage sale and I emptied out as much as I could (I’m still sifting through crap if I’m being one hundred percent honest).
Our second step was to paint the floor.
I knew I wanted to do a checkerboard to give the space a more “finished” and somewhat old school vibe.
I used Farrow & Ball Shaded White and Wimborne White for the winning combo!
… and it unintentionally matched the walls going up 😉 .
My biggest quandary? Picking the wallpaper and paint.
Instinctively I knew I was drawn to the Lake August Matilija in Moonlight, so the real question was what shade of yellow?
Muted, or bright?
India Yellow was “just right”.
California Closets and I designed the “studio side” to have enough drawers and cubbies to organize all of my fabric pieces, tile squares and more.
How cute are the boxes with the leather detail handles?
The drawer separators make it super easy to file things as you please…
… and to pull items out with ease.
I had held onto a custom pot rack from Devol Kitchens, that I was going to use for my One Room Challenge kitchen renovation (and didn’t end up using), and installed it here to hang fabric rings.
I am SO happy I didn’t sell or give it away, because I am NOTORIOUS for moving product out of my house (and regretting it later).
I sourced my own pulls at Nickey Kehoe, mixing and matching the style on the lower desk drawers, and using towel bars as longer handles for the cabinets.
You can customize your California Closets build outs in so many ways, which makes it so personal and fun. I always use wallpaper in my designs (of course).
The tall cabinets were built to house paint samples, styling objects, household items, suitcases, cleaning supplies, and Patrick’s workout equipment.
This is the cabinet next to my work space, and I am still filling it out (there was more room available than I even realized).
The other two hold the “grittier” items, but the organization is just as beautiful because the tools, gardening supplies, camping equipment, brooms, hand weights, YOU NAME IT… have “disappeared”.
This area is also easy on the eyes.
The wall system allows you to “puzzle-piece” and easily access your bikes, snowboards, surf boards, beach chairs, etc. in a way that makes the most sense for you and your family.
For me, it meant baskets for random sports equipment and helmets, hooks and racks for beach, snowboard, and skateboard items, and bike racks to get the cycles off of the floor.
It took me a few tries to get things right, but OMG this is the sporty yin to my girly studio yang!
Let’s do a little side by side, shall we?
The vintage ladder is from France by way of Nickey Kehoe, and the stunning pink woven chandelier is from Mexico, by way of Kneeland & Co. The art on the back wall is from Minted, because art can go ANYWHERE.
I really wanted to strip the black paint off of the ceiling (or paint it another color), but both proved to be time consuming and very expensive. I might revisit that later.
If it’s possible, I’d also like to add a skylight… what are your thoughts?
Thanks again to California Closets, especially my designer Alice, who seem to access every magical inch of space available (you are actual WIZARDS), Sara Tramp for the lovely photos, and to my contractor Jim who does it ALL.
Is it possible that I could have any more organizing left to do? Take a few guesses (I have only told a chosen few what my next spot could be, and it’s a bit unexpected!).


