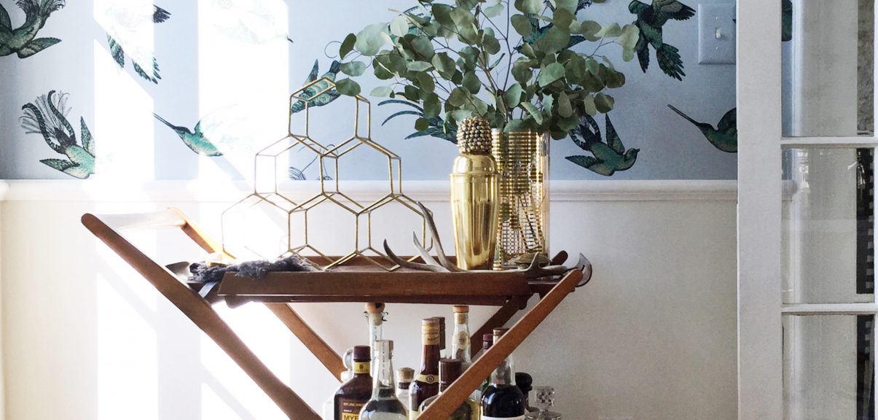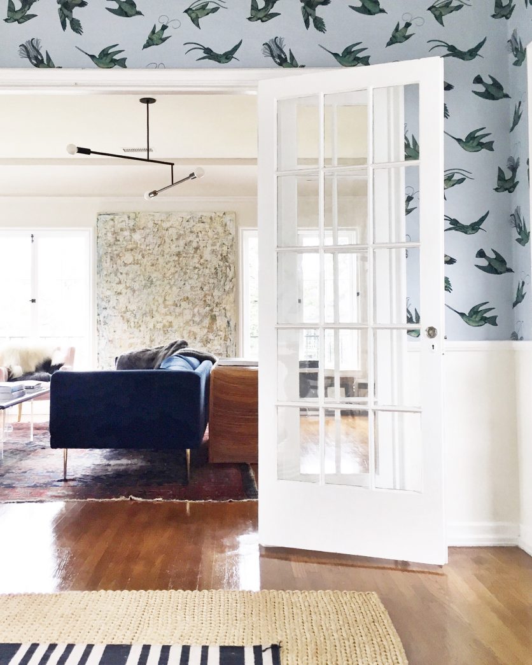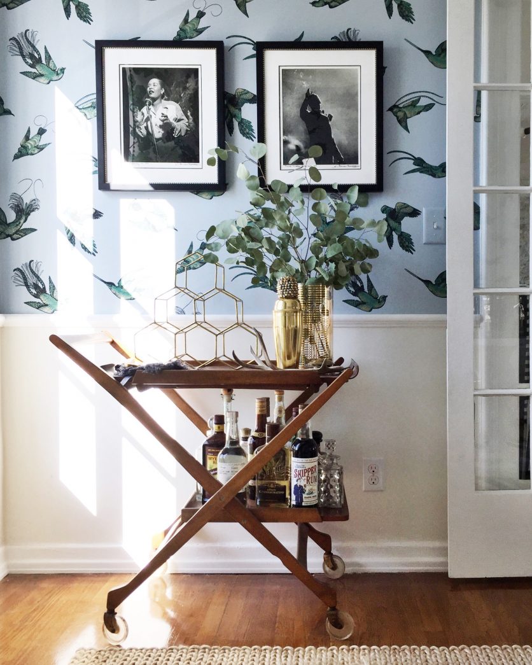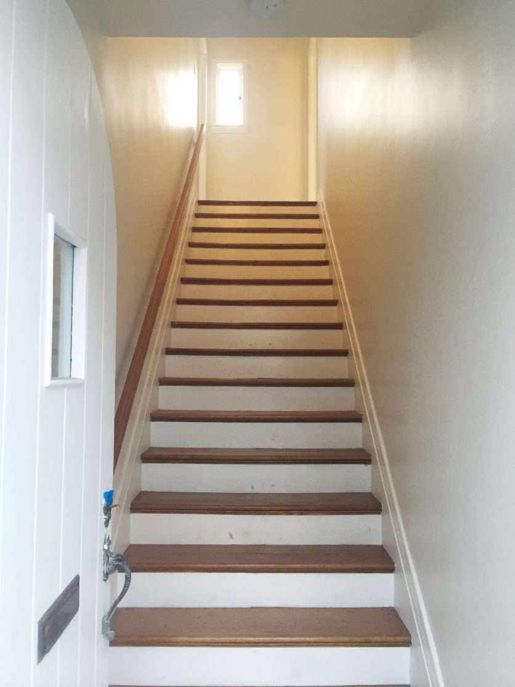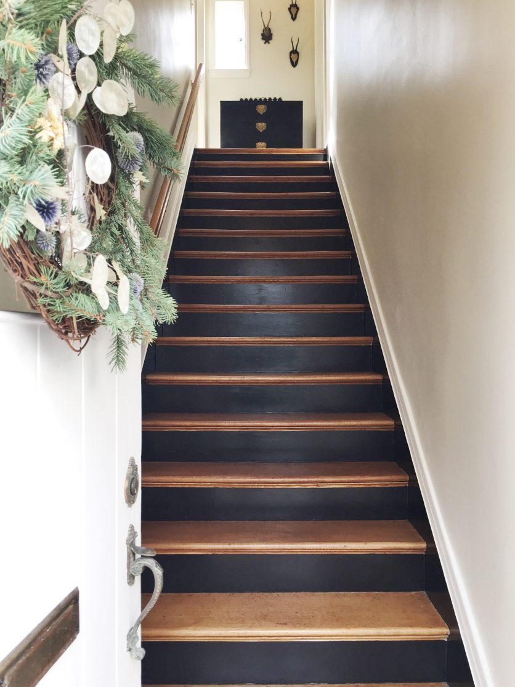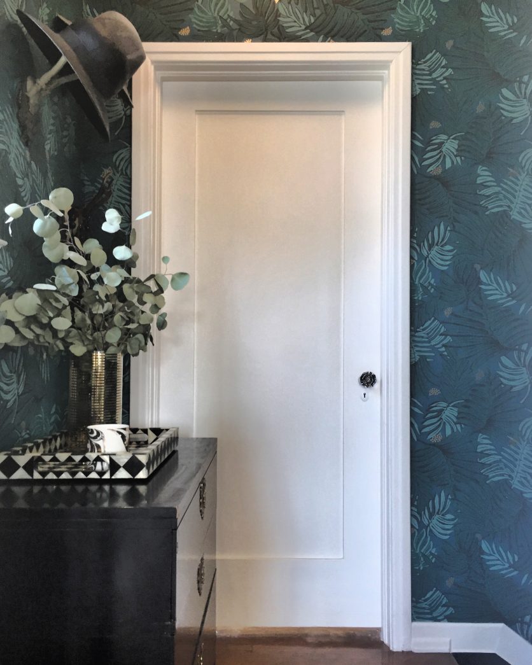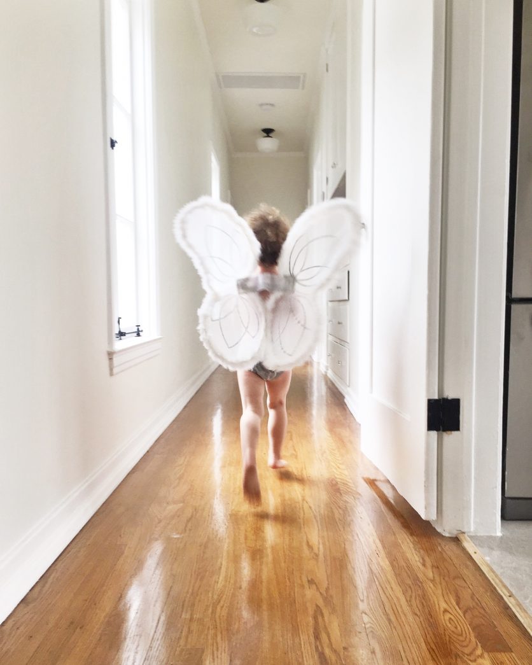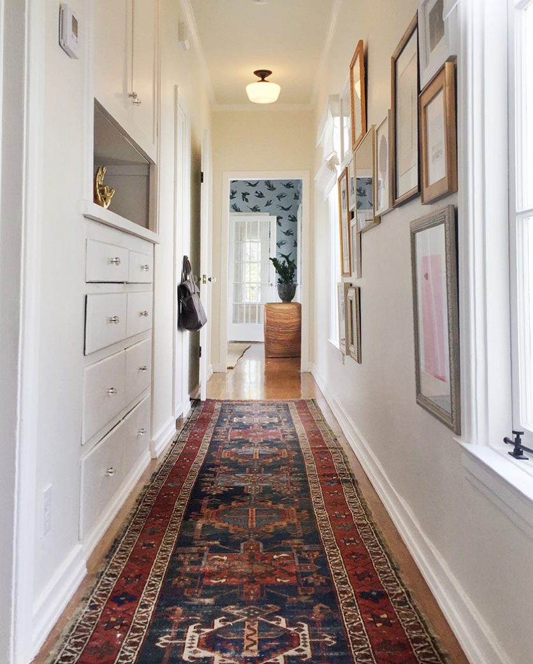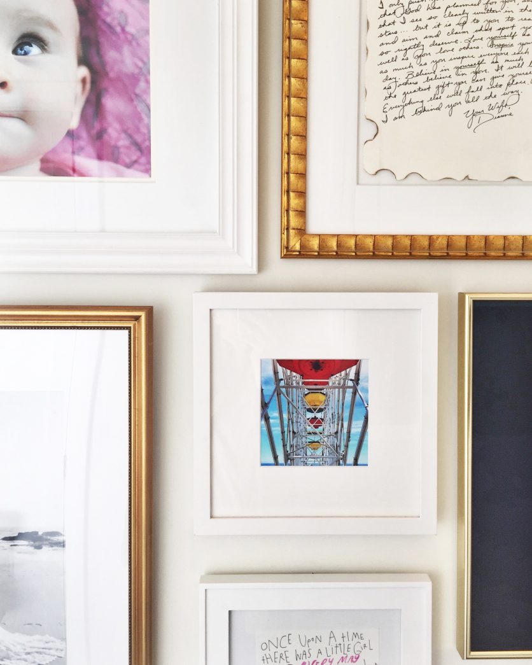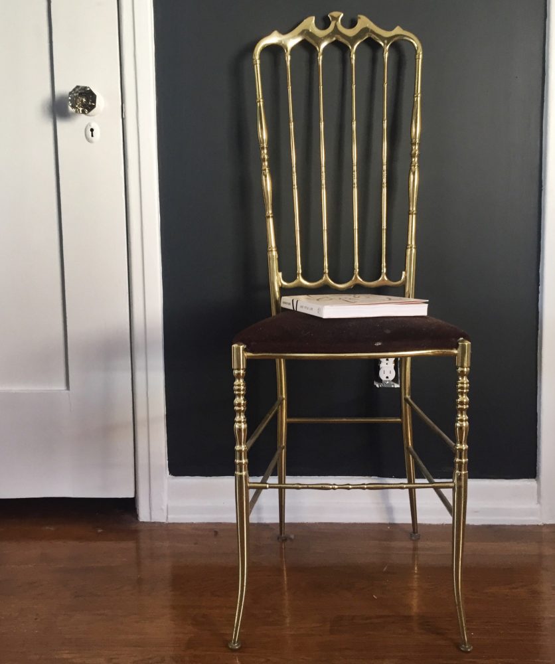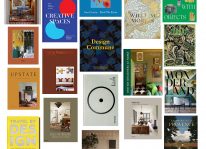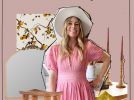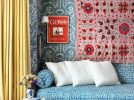If you’ve been following this crazy home journey of ours (and if you’ve read through this very long-winded post for the back-story)… you know that we have been living in our West Adams home for about five and half months now… but on a “rent-to-own” contract (our space was not legally recorded as a townhouse conversion with the city until about a month ago, and therefore not officially on the market to sell until then).
… which means, although we had worked out our own “deal” with the owners… we still did not OFFICIALLY own the space in our own right. Even up until a few weeks ago, our loan hadn’t been approved yet, because the HOA fees had not yet been recorded (a vital piece of information).
Well about a week and a half ago, our loan was finally approved, and we walked in and signed our papers, and on Thursday, March 16, “homesweetdeesign” became ours… FOR REAL.
I cannot begin to express how happy, excited, and grateful we are to everyone involved in this entire process.
Buying a home in Los Angeles is no joke, and in our case it took the universe, excellent timing, a village of friends and family, and an unwavering belief that this was meant to be!
Our realtor, David Raposa, who was able to get our asses into the property before it even went on the market is a superhero. He wanted us here as much as we wanted to be here, and there is no way we could have done it without him. Who gets a “rent-to-own” contract in Los Angeles? Anyone? Our butts were firmly planted with a set price when the other units went on the market, and I can honestly say we would have lost out in a bidding war if we came in when everyone else did. Every other unit, except for one, sold considerably higher, and within a matter of days…
We also couldn’t have done it without the help of family members who pitched in to give us that last little push we needed to get our loan approved. Two self-employed household members is a greater risk in the eyes of bankers/lenders, and they practically ask you to sign over your first born child! It took a village.. and our village was behind us in a big way. We love you so very much!
And finally… as cheesy as it sounds… almost exactly one year ago… when I walked into this house… I just FELT that it was ours… like… knew it in my BONES. And I never wavered from that belief. I literally visualized (almost every other day), getting the keys, signing the papers, decorating, eating, hanging photos, etc…
When I wallpapered the dining room a few weeks ago, and then the entryway the week before we had even signed on the dotted line… I think a few people were shocked! But I honestly didn’t give power to any other option… and THAT, my loves… is the power of positivity.
So what’s happening now?
I am slowly but surely decorating and designing.
I know exactly what I want in some areas, but am still confused about a few other spots (like my dining room… I mean, is it REALLY that hard to pick out a table? GAH!).
… but I will take my time, because a well-loved home needs space to grow on its own terms (although I do have some deadlines)!
I’m going to give you a little Instagram round up of what’s been done so far, and of course the plans up my sleeve…
I still can’t show you EVERYTHING… because we are pitching to print, but sneak peeks (from my Instagram) will give you an idea of the aesthetic!
Also… I’ve got a great group of sponsors I’d like to thank so far, like Farrow & Ball, Hygge & West, Anthropologie, DecorView, and Framebridge! And once I’ve photographed everything, I will have some “home sweet deels (get it 😉 )” from a few of them… for YOU too!
Ready for the Insta-tour?
One of my last “homesweetdeesign” posts highlighted my living room inspiration board, and here (above), is where it’s at currently!
The amazing custom sofa with brass legs is from Clad Home, and the light is by Andrew Neyer, from Consort Design.
That sofa has already had puke, a slice of pizza, and numerous other spills, and it has survived like a CHAMP! I cannot recommend the performance velvet enough… and Clad Home has the most reasonable prices ever for custom furniture.
I switched out the West Elm rug that was previously in the living space for a vintage beauty from Frances Loom that was originally in my bedroom… but was too amazing to be so hidden away!
I’m still deciding on paint, which will most likely be the lightest of grays. I actually really enjoy the white, but the details in the molding and ceiling are so pretty, that I feel they need to be accentuated and shown off a bit!
The side table you see from Midcentury LA has since moved to the dining area, and I’ve come up with a new idea for behind the sofa (which will debut during the big reveal).
Window treatments are coming soon from DecorView, as well as a custom sideboard for under the T.V., which you can’t see. The T.V. (and underneath it), has been a real dilemma for me, because I don’t want to draw too much attention to it, and I also don’t want to cram too much furniture into the area.
I think I’ve come up with a solution I’ll be happy with… other than ditching the television all together!
Here is a sneak peek of the dining room! I am obsessed with this wallpaper donated by Anthropologie. I have always had a “thing” for birds, and I can’t tell you how happy it makes me to see them when I’m walking down the hallway each morning!
The braided rug, as well as the striped blue one layered on top (you can see the edge of it in the top photo) I scored for an amazing deal from an estate sale.
Oh… and we have been here for almost six months and I STILL have not decided on a dining room table and chairs. I mean… I think I’ve finally narrowed it down… but I still second guess myself! I will most likely go with something classic so it will never really go out of style, but I’m tempted to play with some color when it comes to the seating …
In my previous post, you saw my stairs in the entry go from white to black, thanks to Farrow & Ball…
… and now the entire area is covered in this stunning wallpaper from Hygge & West, designed by Justina Blakeney! This photo and lighting do NOT do this paper justice, but I can’t show you anymore at this time because I’m working on some chandelier and decor decisions that will be photographed soon!
The kitchen hasn’t changed much, except for this cute little number from Woven Abode (which might look familiar) to cover up the gray linoleum that came with the house.
I’m working with Cle Tile to punch up that floor to another level (at some point), and I’m contemplating painting the cabinets (just the lowers?), although I might want to keep at least one all-white space in the house!
At least one area that will be staying white? The hallway!
To the left is Avery running through the hall after we first moved in. To the right (and from the opposite point of view), is the hallway now, with a vintage runner from Woven Abode, and a gallery wall that is “in process”.
I have to say… as soon as I began to hang our photos and mementos, the house really began to feel like “home”. I’m so excited to get everything up and in its place! If you follow my stories on Instagram, you saw me explain my gallery wall “method”. I’ll make sure to do a full post here too!
In the meantime, what I can say I’ve done, is to frame everything in gold and white to keep things cohesive. I used Framebridge mixed with vintage frames to help me accomplish this.
Framebridge is so cool… because if you have an odd sized space to fill, you can basically custom build a frame to fit that space, and the turnaround is FAST. They gifted me some frames, but I am so impressed that I have gone back for more (and more, and more… have you seen the size of that hallway?).
Our bedroom was painted Off Black, by Farrow & Ball, and I LOVE it… although I haven’t really done much else in that department. I feel like the bedrooms (including the kiddos) will be the last place to get some love, because I want the main living areas to be designed first!
And there you have it!
The big decisions I have to make? Lighting (about fourteen fixtures), dining room table and chairs, window treatments, wallpaper for the kids’ room… and don’t even get me started on the office (the depository for anything I don’t know what to do with at the moment).
The gallery wall should be finished within a few weeks (I’m waiting for pieces to return from the framers), and as promised, I will do a post on how I put it all together.
In fact… how your artwork flows throughout your entire home is more important than you think (gallery walls, to large-scale photography, to paintings, etc.)… so maybe I’ll include some instruction there too!
View Next in Series: Home Sweet Deesign... Master Bedroom Reveal (#1)