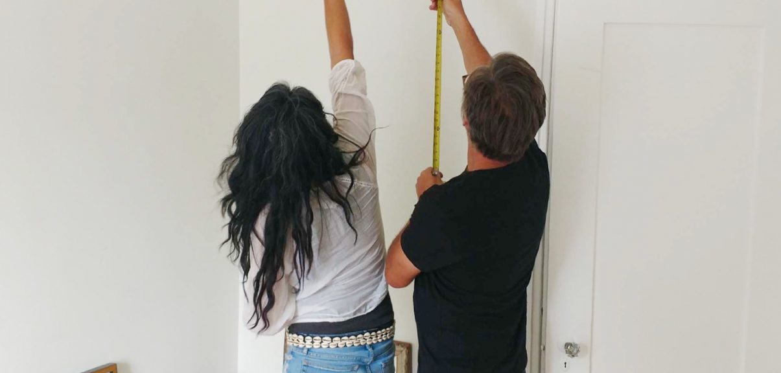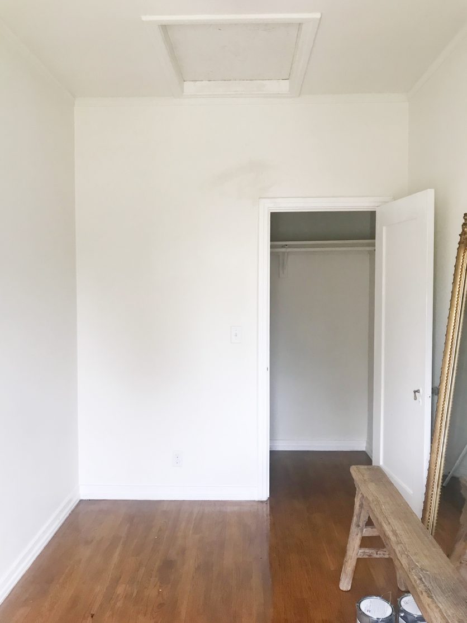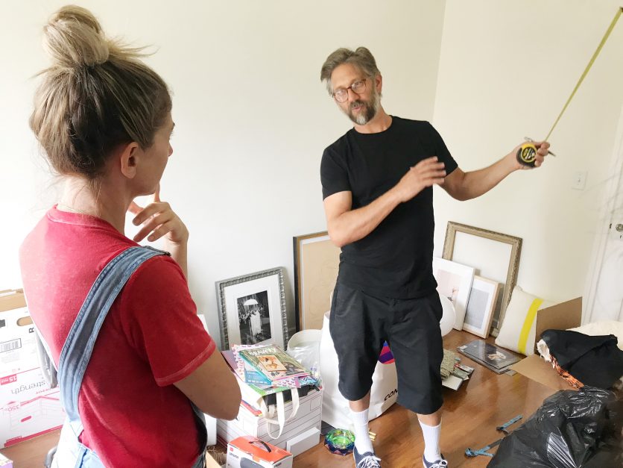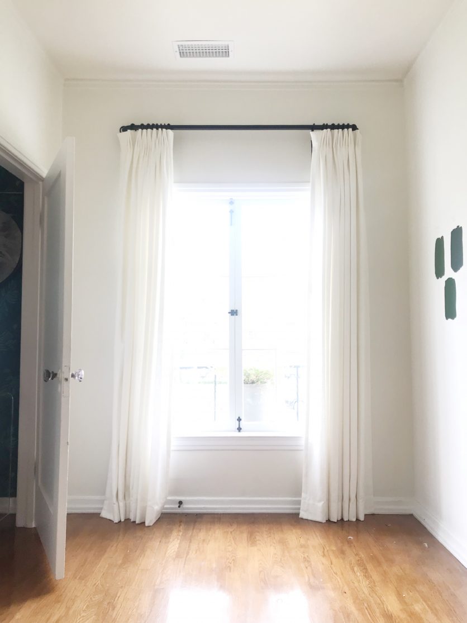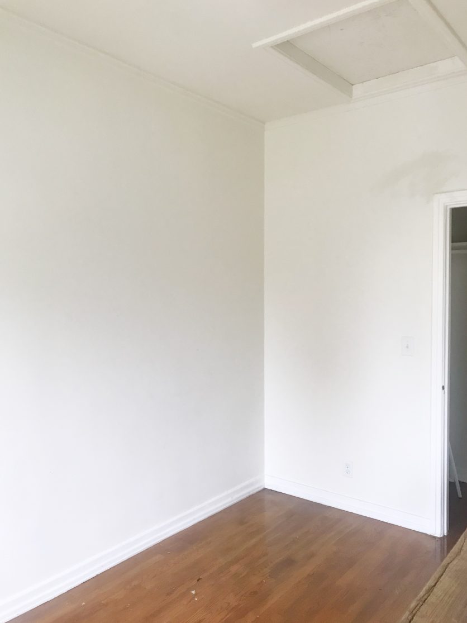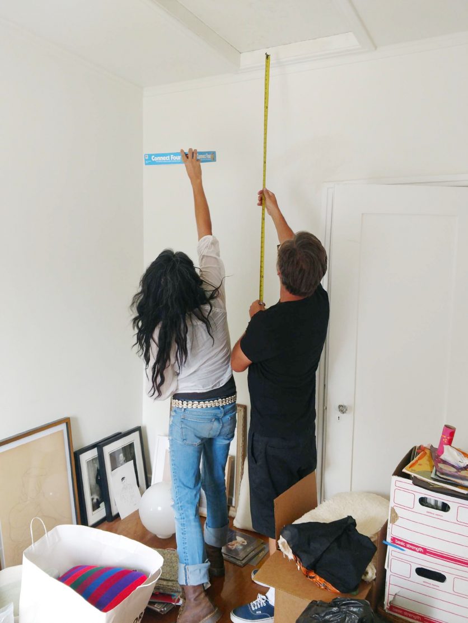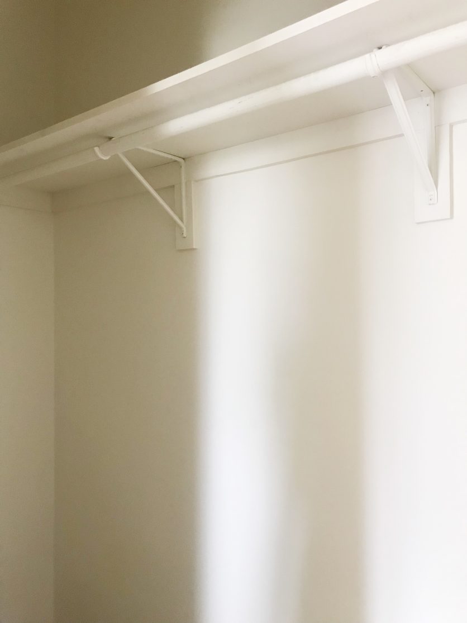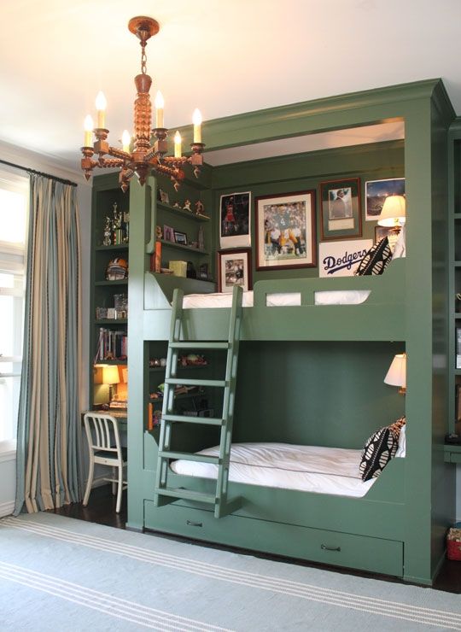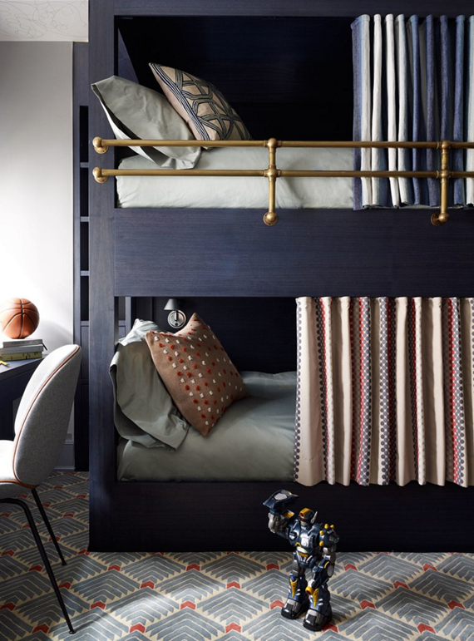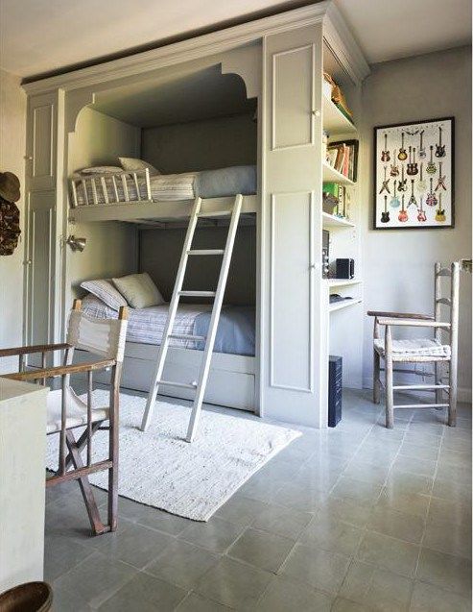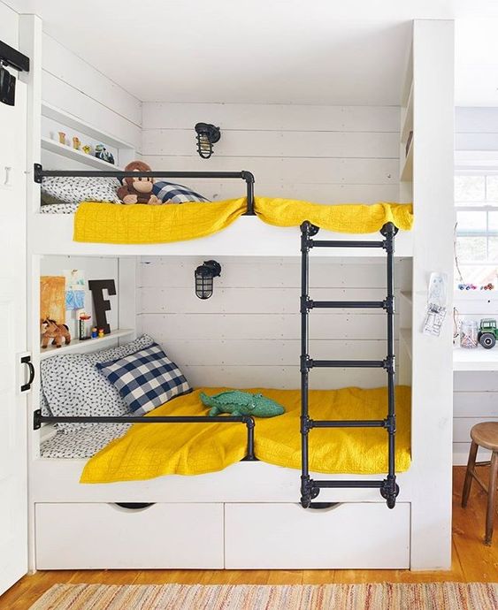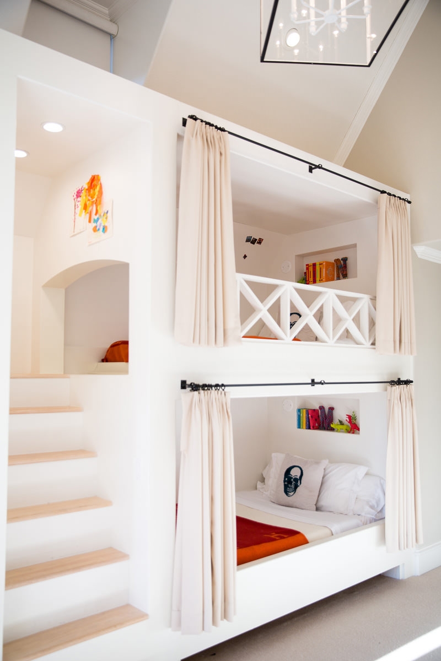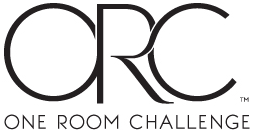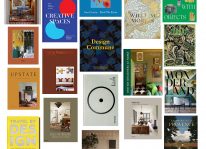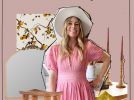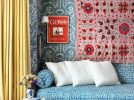If you are here today, reading this blog… then you know that I was chosen as one of the featured designers for the Fall 2018 One Room Challenge!
Well today is equally as exciting, because it is the official kick-off and the ROOM REVEAL!
What space am I working on and why? Let’s tackle it below!
Just off the main staircase that leads to our 1920’s townhouse that we bought almost two years ago, is a small, sad little room that has received zero love, and has basically been a dumping ground for odds and ends and everything in between.
We all have those rooms, right?
It’s really the only area of the house that you haven’t at least gotten a sneak peek of on Instagram. Our master was a collaboration with Lulu & Georgia… and the dining and living room will soon be revealed!
What you are witnessing on this floor is only HALF of what was residing in this room (I had started to clear it out once our built in bookshelves were installed in the living area). Pillows, decor items, books, art, kid’s school work, a halloween mask… you name it… it found its way into the pit of DESPAIR.
During one planning stage… this was going to be my office… but I didn’t enjoy being secluded from the rest of the house.
I absolutely LOVE my view from the dining and living spaces… so that is where I tend to spread out and work.
I also like having my eyes on the kiddos!
So what do we need?
What we REALLY need… is a third bedroom!
Currently… my son and daughter share a room (which they love… for the moment), but we have no place for guests to rest their weary heads!
My parents… in their seventies… end up on the sofas and/or in the bunks with Parker and Avery!
So here we are (and by “we”, I mean my amazing carpenters Kevin and Paige), measuring out what WILL be floor to ceiling built in “adult” bunk beds (loving Paige’s use of Connect Four as a visual aid)!
I decided on bunk beds for one main reason.
One twin bed plopped into this room basically takes up a ton of square footage in a room that has only 92 square feet to play with…
If I really want this to function as a guest “suite”, I need one more sleeping space and other clever ideas to make it a desirable place for guests (or ME) to retreat to! I am already imagining some epic rainy day naps happenin in herrrrr…
And further down the line? I’m sure my son would love to claim this little hideaway as his own (we might just have to change the wallpaper, unless he’s into to florals)!
Finally… let’s make this old closet more functional too, shall we? Think of it as an actual extension of the room (it’s going to be sooooo BOMB-diggity)…
Are you intrigued? Are you excited! YOU SHOULD BE!!!
Below are some built in bunk bed rooms that I drew my ideas from, whether it was the shape, color, railings, or the overall aesthetic I was searching for. But remember… I only have 92 square feet to work with! I am now a part of the small space solution super squad!
Come back next week for my actual inspiration board, and to find out what amazing companies I am working with to make this little Chic/European/Bed & Breakfast/Nook dream a reality (and what “simple” little ideas have already proven to be a bit more of a challenge)…
Mom and Dad… this one’s for you!
Source: I can’t find the direct link, but I know this was from an Elle Decor print feature!
Source: Apartment Therapy & DecorPad
Source: Planeto Deco & Country Living
Source: Amy Berry Design
Every week… please check in with the other featured designers to see what they are cooking up in their spaces! There is some MAJOR talent in this year’s list… links are below!
At Home with Ashley | Bre Purposed | Dabito | The English Room | Erin Kestenbaum
Harlow & Thistle | House of Brinson | J & J Design | Kelly Golightly | Linda Holt
Megan Bachmann | Michelle Gage | Mimosa Lane | Murphy Deesign | Vestige Home
Old Home Love | SG Style | Shay Geyer | Sita Montgomery | SMP Living
Media Partner Better Homes & Gardens | TM by ORC
View Next in Series: One Room Challenge: Week 2!