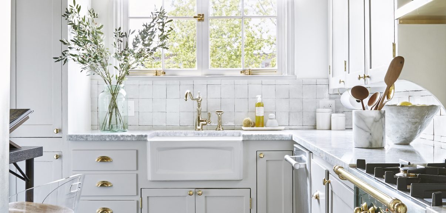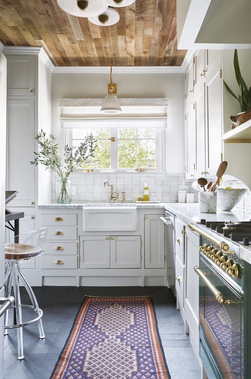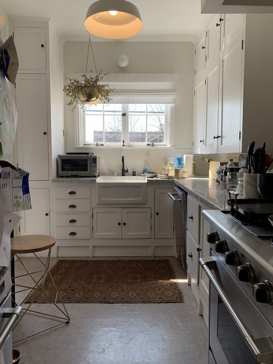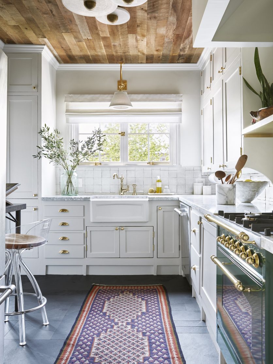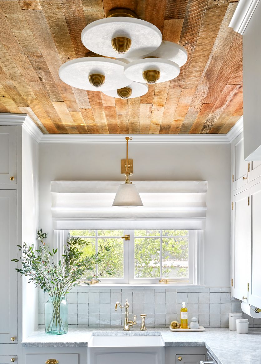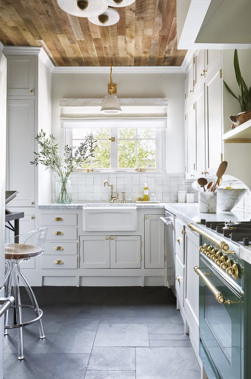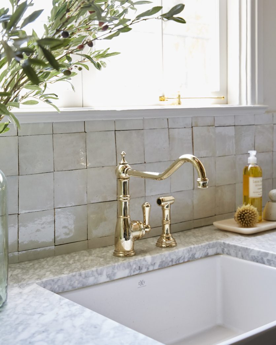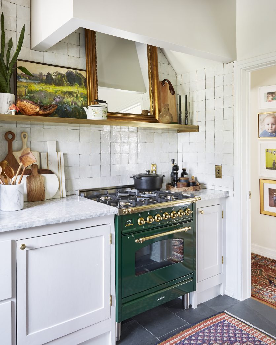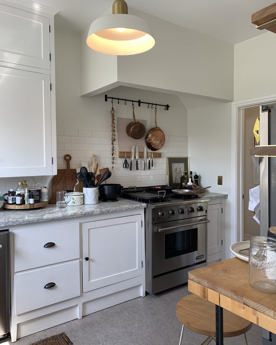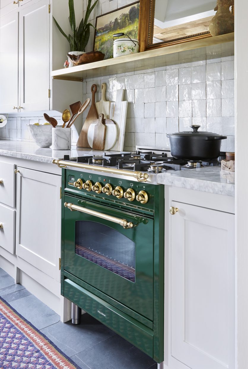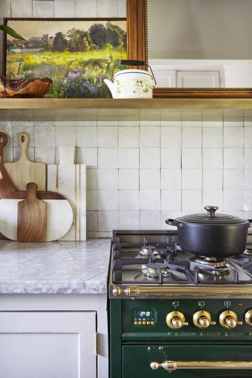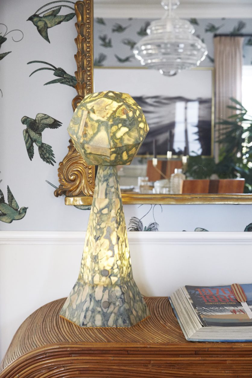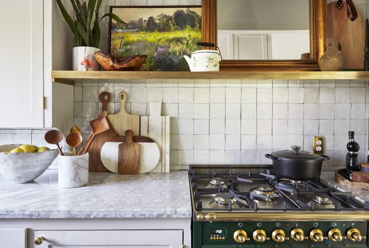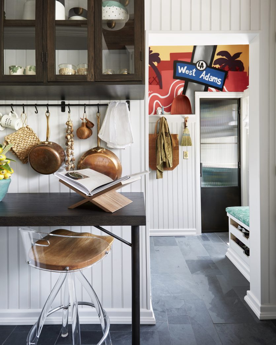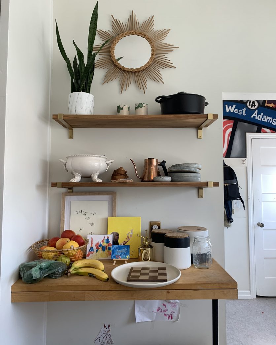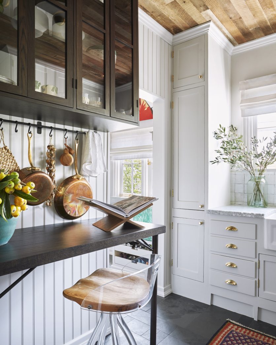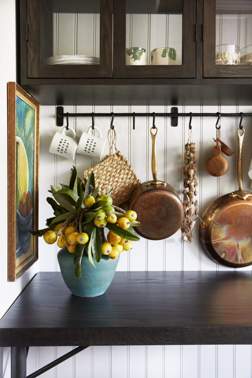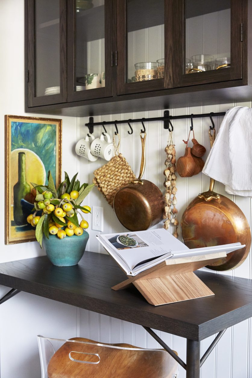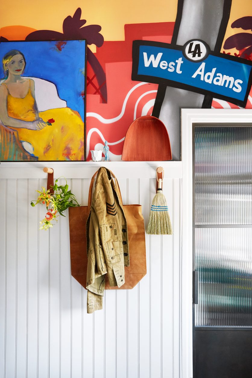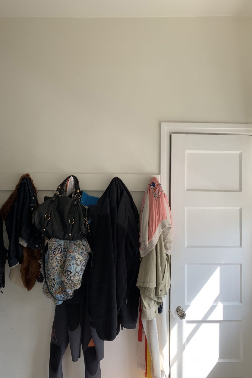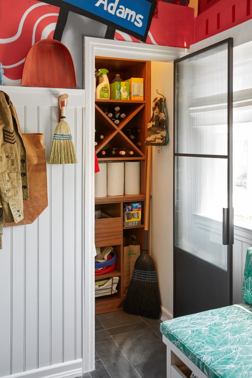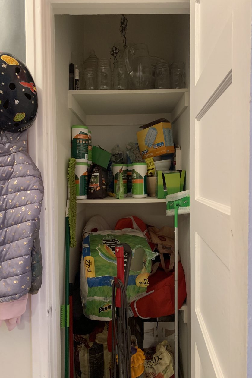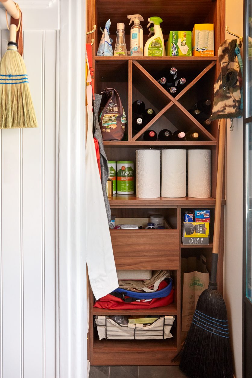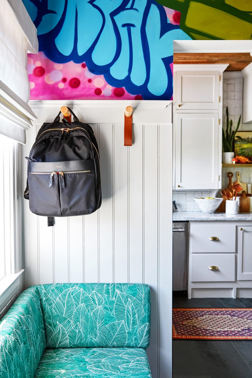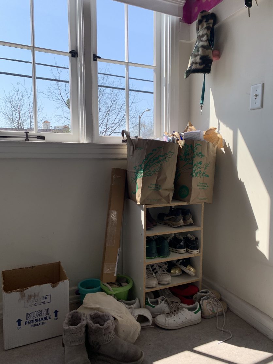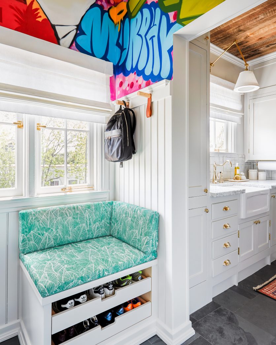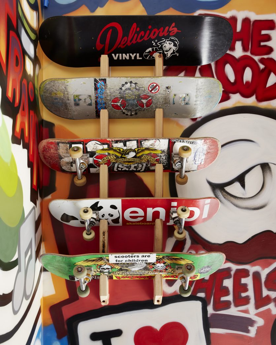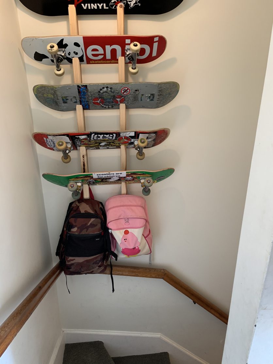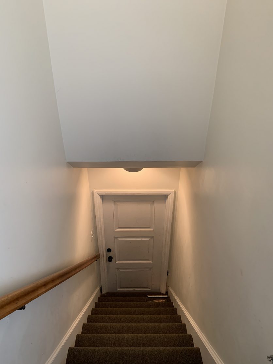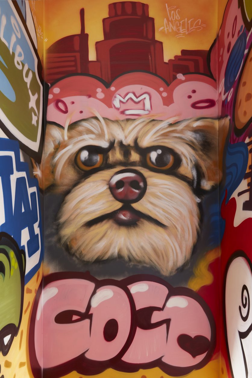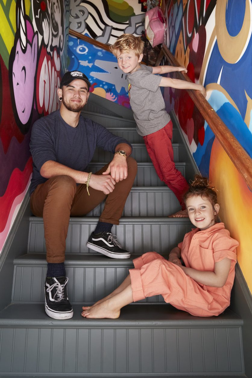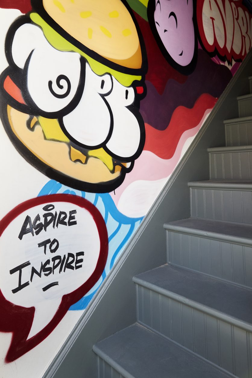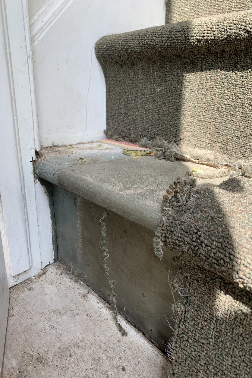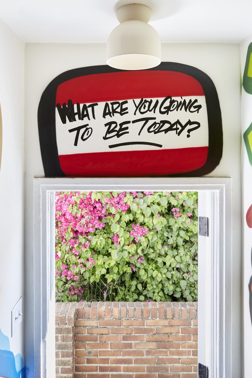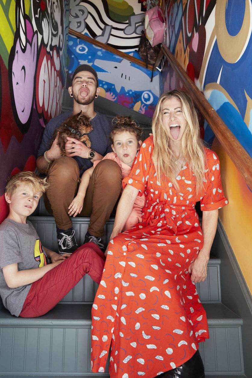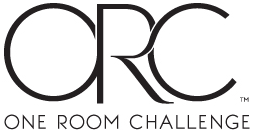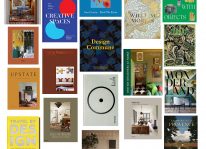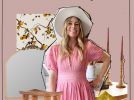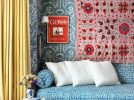Happy One Room Challenge Wednesday (insert screaming Oprah GIF here)! Are you as excited to see what everyone has accomplished as I am?
I am sitting at my new “desk” in my updated space with a cup of coffee, ready to take a peek at all of the designers’ amazing projects… but before I do… would you like to take a tour of my small, but mighty new kitchen and mud room???
Here she is!
She’s the most beautiful mix of a warm, family-friendly, European classic… with a few familiar Murphy Deesign boho, modern twists! And she is a DREAM!
Now let’s get to the before and after yumminess!
Same cabinets, same marble countertops, same sink, and same window treatment…
… but can you spot the changes? There are fourteen in this one photo… and I’ll give a prize to the first commenter that can list them all (seriously… I have a prize!)!
Let’s start with a view from the top!
1. Almost mid-way through the challenge, after noticing how “cool” the coloring in my kitchen was going to be, I went to Ross Alan Reclaimed to help me warm things up!
I originally wanted beams on the ceiling, but Ross and Georgie told me they would interfere with the height of my cabinets. They suggested cladding the ceiling… and BAM… what a difference it made! I chose a medium brown, unfinished oak, sourced from a barn in Pennsylvania… and I have to say… I couldn’t IMAGINE the space without it! It’s my peanut butter to the jelly in this kitchen mash up!
2. Let there be light!
Those who know me know I obsess about my lighting (and it’s where I tend to spend a lot of money)… because it’s that final piece of GLAM to slam on your room!
I originally sourced some very traditional, very beautiful ceramic pendants from Devol Kitchens (one of my major kitchen inspiration sources for myself and my clients), but similar to what I did in the other rooms in my home… what I really craved to do here was to add a modern POP to an otherwise classic space.
I also wanted to draw the eye upwards towards that gorgeous ceiling, so I felt a flush mount would do the trick!
This insane piece is from Apparatus Studio, and I’m going to be really honest here… the only reason I was able to afford this was because it had already been installed and used at a show house, so the price dropped DRAMATICALLY.
I happened to walk in one day on a whim, ask about that fixture, and the lighting gods themselves shined their glory down upon me.
3. Not to be outdone… and making quite a statement of her own… is the Hudson Valley Lighting Hillsdale Wall Sconce. You will see more photos from the side… showing her perfect angles and drama. I just love me some traditional vs. modern tango, don’t you?
4. That TILE!
Every time I walk into this kitchen, there are so many moments that literally make me spontaneously bust out into the running man…
…the Cle Weathered White Zellige tiles are one of those moments.
I mentioned them in Week Two because as I said back then…
… It doesn’t matter if you’ve seen something used before… If you LOVE something, and it makes sense… you can make that material tell a new story.
Anyone who has walked into this kitchen has mentioned how “old world” it feels, like they are in Italy or France… and that’s exactly what I was going for. Ungrouted, textured, uneven… done, done and done!
5. Let’s talk paint!
We reached out to Portola Paints, because I have been a longtime fan of theirs, using them in client projects, but never in my own house.
I was also on the hunt for a new white.
I covered the cabinets, walls, trim and paneling ALL in Stone 1, satin enamel finish… and it’s like BUTTER.
It could also be the most perfect blend of white/grey/putty I have ever seen, and the paint, tile and countertops were just meant to be unexpected BFF’s!
For number 6. I’m removing the rug so you can drool over the Cle Tile slate floor.
This is what started it ALL… the reason for this kitchen makeover!
My feet rejoice as I step over it day after day… and there is a REASON slate is making a comeback! Run… don’t walk.. to Cle and grab some for yourself!
7. Can we talk about that unlaquered brass hardware from Emtek? I actually had some folks object to the removal of the black pulls and knobs… but now that you see the finished project… I don’t think you can object AT ALL. Shine on with your bad-ass golden self…
8. … and replace that faucet while you’re at it too!
I pegged Rohl Perrin & Rowe for my sink hardware YEARS ago, and they do NOT disappoint! I never knew I would love to wash my dishes as much as I do now!
Architectural Luxury Resource tracked this beauty down for me… and I am beyond grateful!
And now to the “flip” side!
Hey girl Heyyyyyy!
Before we address the “star” in this shot… let’s do another side by side!
See how that pendant slides into the “before” and blocks the view? Just a note for all of you remodeling your kitchen… you can ABSOLUTELY use flush mounts in your design!
9. Are you green with envy? (Sorry… I had to).
It was always my mission… if I were to do this One Room Challenge… that I would find a green stove. It was go GREEN, or go home.
I looked at a lot of stoves.
I almost went white (for pricing, sizing, timing, various reasons)… but thank goodness I didn’t, because Hallman Industries came through with this beauty and it stops me in my tracks every time I walk by the door.
There was no way this kitchen WOULDN’T have a pop of color (have you seen my portfolio???)! This stove is poppin and lockin!
… and just for reference… I really wanted green so I could tie it into the rest of the house (for story continuity). Remember the green birds from my dining room? and my green bunks?
10. Moving on!
I had my favorite tattooed crew from Bananas & Hammocks back to build me some one-of-a-kind furniture, starting with this brass shelf!
I really don’t have a lot of counter space in this 140 sq foot kitchen, so some of my pretty things needed to go up, up and away!
Instead of wood, I kept this side “blingy” with ALL of the brass because we added a wood built-in desk and cabinet on the opposite side (coming up in our next view).
The mirror is from Scout Design Studio, one of our new One Room Challenge sponsors… and I REALLY love what they have to offer in both new and vintage pieces!
The rest of the accessories I will list below!
View number three!
… and here’s where we started!
11. I basically swapped out a crappy desk for a new and improved version plus a cabinet for more storage! I decided to go with a darker stain to contrast against the lighter reclaimed wood on the ceiling.
You’ll also notice that I went for a black steel base and black iron pot rack (which I previously had above the stove)… to tie in with the new black steel pantry door.
12. My favorite paneling peeps from Metrie came back and we installed bead board along the cabinet and desk wall… and then continued it into the “mud room”. This extra bit of texture did SO much for this little space in terms of style and coziness, and it looks like it was always supposed to be there (which is the goal in any renovation, right?). And I love how we allowed the cabinet to sit on top of the paneling, so you could see it peek through!
I have already sat in this spot (on that FANTASTIC vintage acrylic and walnut chair), and have planned out meals and parties for the summer.
I really love it SO much!
Coffee cups from Adams Coffee Shop, and one of my new favorite vintage paintings from 45 Three Modern Vintage Home greet me every morning…
… and I can finally peek at some of my cherished dishware…
… while glancing at my WEST ADAMS MURAL and pantry door with reeded glass!!! Oh Yassssss!
Anna from Bananas & Hammocks said it’s the smallest little steel door they’ve ever fabricated… and it has to be the cutest, right?
We are going to get into my graffiti in a bit…
… but how beautiful is this vintage woman just sitting up there on that ledge? Have fun with your walls and your art peeps! If the colors are complimentary… you can mix styles and eras like I just did.
This beauty is from Scout Design Studio!
A bit of an improvement, no?
How about this?
13. CA closets to the rescue again (remember this one?)! They’ve been saving my closets one by one for the past three years!
There is NO large closet in this 1920’s home, which is why CA Closets has been a lifesaver! If you don’t have a lot of space… you better work with that space the BEST you can!
Sometimes it’s the smallest “victories” that can make you smile the most!
… like this nook… and what it’s hiding…
Remember this? (CRINGEWORTHY).
14. We now have THIS!
Kevin… who built my One Room Challenge Fall bunk beds, had a MUCH smaller job this time around, but I told him it has made me perhaps even MORE happy, because it has given everyone’s shoes a place to LIVE!
… and so far… my kiddos are putting away their kicks as soon as they get home, because they think the shoe drawer is FUN!
Now THAT is SUCCESS, my friends!
… and that gorgeous fabric on the upholstered cushions? Milton & King… the same lovelies that supplied my bunk bed wallpaper… now have a fabric line and it is customizable in that you can choose the “base” (fabric type) to suit your needs (durability, etc.).
Are you still with me?
Because we are about to have some fun (business in the front… party in the back!)!
This staircase (which was most likely a servant’s entrance at one point), is our main point of entry and exit every day (vs. the front door), because of it’s location near the driveway.
I knew even before we started this challenge, that at some point I would want some graffiti in here… because I LOVE street art, I love our neighborhood, and I LOVE Los Angeles!
When looking for someone for the job… I wanted to choose someone local… to honor West Adams, and to support an artist I cared about…
We found Diego at Start Los Angeles, next to one of my favorite coffee shops (Alibi)… and my whole family fell in love with him…
He is a bright, shining light and I hope that you follow him!
And here we are…at the end of this post!
I truly appreciate you reading each and every word, because it is important to me… to talk about how I make my design choices and why I make them!
It’s not just about the pretty photos (although they are REALLY fun)… but it’s also about the fact that I want you to learn something… WITH me… as I go through this process.
If you have any questions… please leave them below!
… and now for the THANK YOUS!
Linda, from the One Room Challenge… thank you for another opportunity to be involved in such a fun, motivating, loving, design environment!
Thank you to each and every sponsor for supporting me and my project.
Thank you to my “team”… Anna, Kevin, my painters, electrician, movers, and upholsterer… you are a DREAM to work with.
Thank you to my operations manager Stephanie… there is NO WAY I could do any of this without you! You are an absolute GEM.
Thank you to Zeke, my amazing photographer, for always showing up with a smile on such a tight turnaround, and for always delivering the most beautiful images!
And the MVP for the Spring ORC (I think Kevin received it last time)… goes to…
JIM!
Jim (my contractor/everything) was here every day for five weeks straight working on this kitchen, and I think he left a little bit of his heart here… which is fitting… since the kitchen is the heart of the home.
… and no… you cannot have my stove.
All sources are listed below… and PLEASE make sure to go and check out what each and every other designer has done, including the guest participants… because they deserve the eyes on their work!
xoxo
Official Sponsors:
Emtek Official Sponsor Of The ORC: Cup Pulls in Unlaquered Brass, Providence Cabinet Knob in Unlaquered Brass, Traditional Brass Robe Hook in Unlaquered Brass
Metrie Official Sponsor Of The ORC: Paneling
Hudson Valley Lighting Official Sponsor Of The ORC: Hillsdale Wall Sconce
Milton & King Official Sponsor Of The ORC: Bonfire Fabric (seat cushion)
Scout Design Studio Official Sponsor Of The ORC: Louis Philippe Style Mirror, Vintage Oil Painting
NDI Flowers Official Sponsor Of The ORC: Faux Olive Branches
Sponsors:
Cle’ Tile: Slate Floor, and Backsplash
Portola Paints: Stone 1 on Walls, Paneling, Cabinets and Trim, White Cliffs on Mud Room Ceiling, Nitty Gritty on Stairs
Hallman Industries: 30″ Dual Fuel Italian Range, Emerald Green
Architectural Luxury Resource: Perrin & Rowe Faucet/Rohl
Sources:
Apparatus Studio: Median 4 Ceiling Mount
The Arc Shop: Ceramic Fruit Bowl, Stash Pot
Nickey Kehoe: Il Buco Green Speckleware, Pot Rack, Vintage Rug, Vintage Landscape
1st Dibs: Vintage Acrylic Stool
Seaworthy Woodwork: Built-In Shoe Drawer & Bench
45 Three Modern Vintage Home: Vintage Bird Jug, and Small Painting
Shoppe by Amber Interiors: Teddy Hook
Lostine: Cutting Board (with green stripe)
Bananas & Hammocks: Brass Shelf, Built-In Cabinet & Desk, Steel Pantry Door
At Home With Ashley | Casey Keasler | Dorsey Designs | The Farmhouse Project | Home Made by Carmona | House of Funk | House of Jade Interiors | House Seven Design | House That Lars Built | Inspired by Charm | Jana Bek | Jessica Brigham | Kelly Golightly | Murphy Deesign | The Pink Pagoda | Sarah Gunn | Sherry Hart Designs | Sugar & Cloth | Veronica Solomon | Vintage Revivals | Media Partner BH&G | TM by ORC
